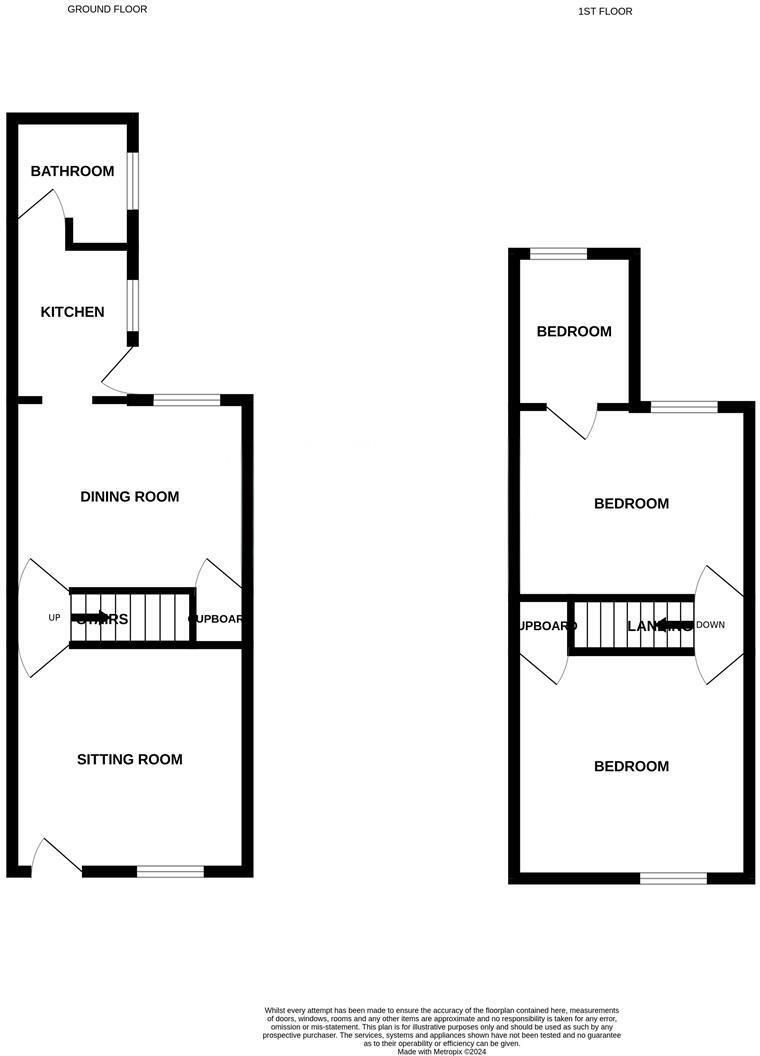This charming Victorian mid-terrace house on Rupert Street, in the heart of Norwich's desirable Golden Triangle, is the perfect family home. It boasts two spacious reception rooms, a newly fitted bright kitchen, two generous double bedrooms, and a versatile third bedroom or study. New carpets throughout and a good-sized garden with storage add to its appeal. The property combines period character with modern practicality, offering comfortable living in a sought-after location, close to Unthank Road, the city centre, and local amenities.
The ground floor comprises a sitting room, dining room, kitchen, and bathroom. Upstairs, you'll find two double bedrooms and a smaller third bedroom/study. The house benefits from double glazing and gas central heating.
Externally, there's a low-maintenance rear garden with a storage shed and a walled front garden.
Detailed Accommodation:
Sitting Room: 3.53m max x 3.40m (11'6" max x 11'1") - Front-facing double glazed window, radiator, new carpet.
Dining Room: 2.85m x 3.49m max (9'4" x 11'5" max) - Rear-facing window, under-stairs storage, radiator, new carpet.
Kitchen: 2.30m x 1.80m (7'6" x 5'10") - Brand new kitchen with base and wall units, work surfaces, stainless steel sink/drainer with mixer tap, electric oven and hob, washing machine, radiator, side-facing window, door to garden.
Bathroom: 1.96m x 1.64m (6'5" x 5'4") - Panelled bath with shower over, wash hand basin, WC, radiator, side-facing window.
Bedroom 1: 3.57m max x 3.39m (11'8" max x 11'1") - Front-facing window, over-stairs storage, radiator, new carpet.
Bedroom 2: 3.54m max x 2.83m (11'7" max x 9'3") - Rear-facing window, radiator, new carpet, door to bedroom 3.
Bedroom 3/Study: 2.18m x 1.79m (7'1" x 5'10") - Rear-facing window, radiator, cupboard housing gas central heating boiler.
Front Garden: Walled garden with gated pathway.
Rear Garden: Low-maintenance garden laid to shingle with shrub borders and a timber shed.
Council Tax Band: B
EPC Rating: D
