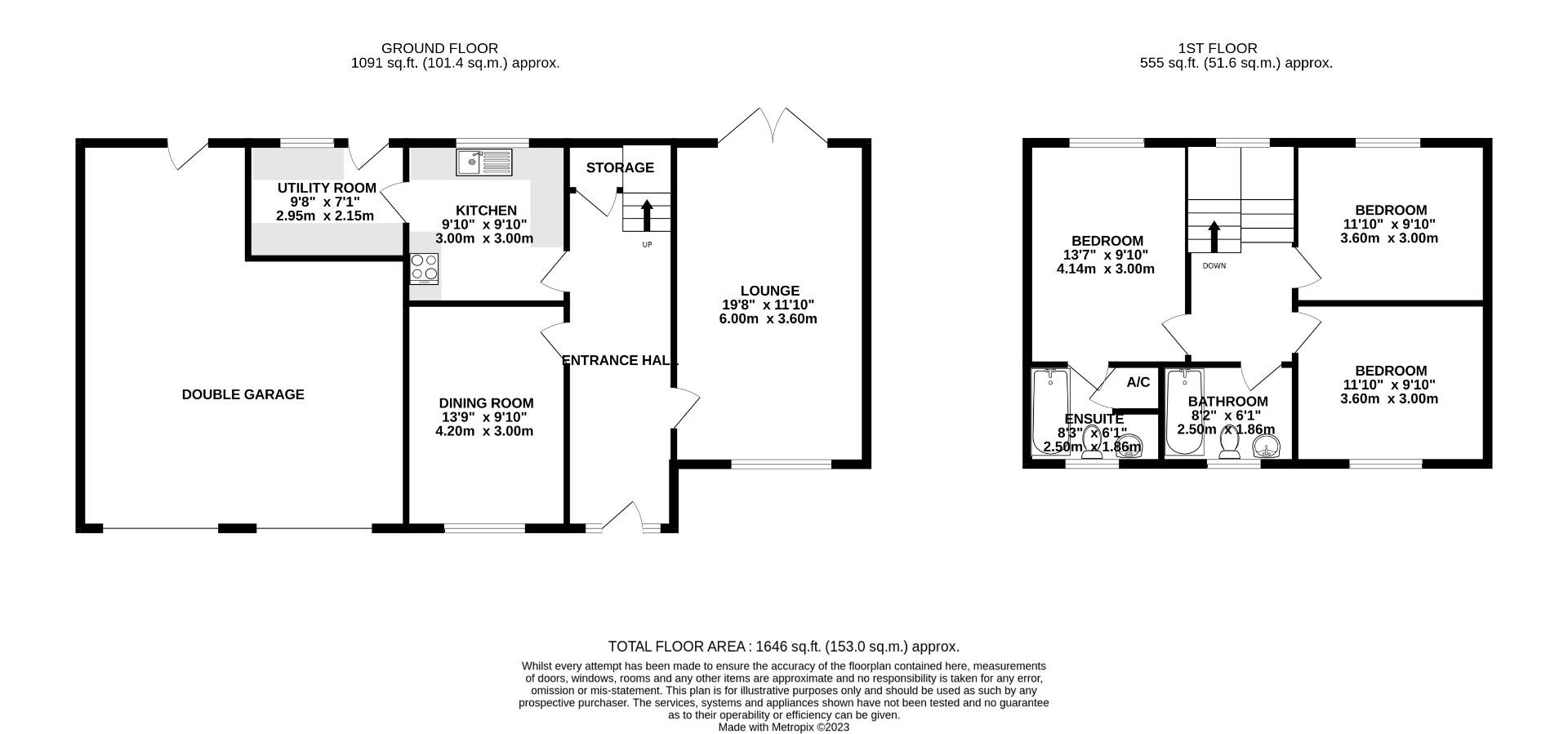At a guide price of £525,000 - £550,000. The journey eastward through the popular suburb of Thorpe St Andrew leads to the exclusive garden village of Thorpe End. The thoughtful planning of this area is evident, with a majority of homes being 3, 4, and five-bedroom detached residences. Conveniently located for the Broadland gateway and Southern bypass, the village provides easy access to Norwich City Centre. Driving through, the village stands out with its special character, featuring a small parade of shops and thatched homes set back from the green.
This particular home, part of a collection built by a local builder in the 1980s, is situated at the end of a cul-de-sac on generous plots, boasting 0.2 acres of land. Despite being classified as a three-bedroom home, it was constructed on a four-bedroom platform, allowing for three spacious double bedrooms. The master bedroom includes an ensuite bathroom. The downstairs living space is equally generous, featuring a dual-aspect lounge, a family-oriented dining room, and a wide hallway. Recent upgrades to the kitchen and utility areas add a modern touch, and as you explore the home, there's a palpable sense of space.
Demonstrating foresight, the original builder constructed a generous double garage with a cavity wall. Though planning permission for expansion has lapsed, there was a proposal to extend above the garage and add a single-storey extension across the entire rear of the property. This potential transformation could result in a magnificent five double bedroom, two ensuite accommodation with modern open-plan living spaces downstairs.
The front of the property exudes kerb appeal, with a brick wall framing a brick weave driveway capable of comfortably accommodating several vehicles. The driveway is edged with a manicured shrub border. The rear garden, predominantly laid to lawn, is broad, providing ample space for a growing family and outdoor entertaining.
If you're in the market for a property in this area, it seems like this one is worth a closer look to see if it aligns with your preferences and requirements, considering its unique features, potential for expansion, and overall appeal.
