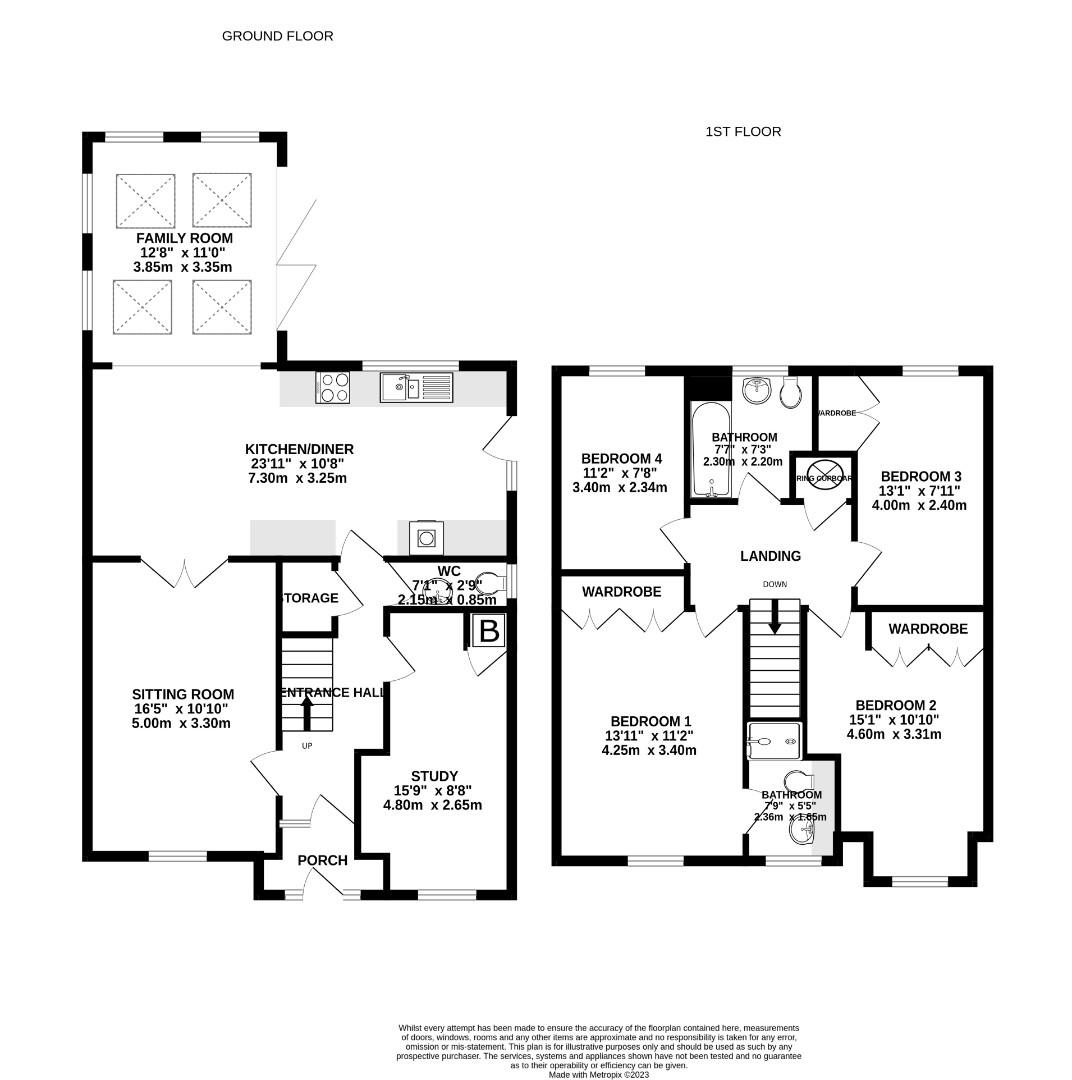This beautifully extended property offers an impressive open-plan kitchen, dining, and family space, complemented by modern features including Velux roof lights, and a stunning high-spec kitchen—perfect for contemporary living. The generous accommodation includes three reception rooms, one of which is a study, four double bedrooms, an en-suite to the principal bedroom, and a family bathroom.
Outside, the south-facing rear garden provides a tranquil, private retreat, enhanced by mature planting and lighting. To the front, there is ample off-road parking and access to a single garage.
Entrance Hall - Fitted with Karndean wood-effect flooring, a feature radiator, and stairs leading to the first-floor landing with under-stair storage. Doors to:
Sitting Room - Includes a radiator, front-facing window, TV and telephone points, and double doors opening to the kitchen/dining room.
Study - Continues with Karndean wood-effect flooring from the hallway, radiator, cupboard housing the gas combi boiler, and a front-facing window.
Kitchen/Diner - A high-spec kitchen featuring a range of wall and base units with rolled-edge worktops and matching upstands, USB sockets, and LED accent lighting. Includes an inset sink with mixer tap, integrated slide-out bin, induction hob with glazed splashback and extractor hood, and integrated Neff slide-and-hide oven and microwave. Additional integrated appliances include a dishwasher, washing machine, larder fridge, and wine cooler. Plinth heater connected to central heating. Karndean wood-effect flooring, rear-facing window, and side door access.
Family Room - Creating a seamless open-plan layout with the kitchen/diner. Features Karndean wood-effect flooring, windows to the side and rear, doors opening to the rear garden, vaulted ceiling with recessed spotlights, and four Velux skylights.
Ground Floor WC - Includes a concealed cistern WC, pedestal handwash basin, Karndean wood-effect flooring, heated towel rail, side-facing window, and extractor fan.
Landing - Stairs rise from the ground floor to a landing with an airing cupboard housing the hot water cylinder, loft access, and doors to:
Principal Bedroom - Spacious double bedroom with a radiator, built-in double wardrobe, and front-facing window. Door to: En-Suite - Comprising a WC, vanity unit with handwash basin and storage, shower cubicle with thermostatic shower, tiled splashbacks and flooring, heated towel rail, front-facing window, recessed spotlights, and extractor fan.
Bedroom 2 - Double bedroom with a radiator, built-in double wardrobe, front-facing window, and recessed spotlights.
Bedroom 3 - Double bedroom with a built-in single wardrobe and rear-facing window.
Bedroom 4 - Double bedroom with a built-in single wardrobe and rear-facing window.
Family Bathroom - Features a WC, vanity unit with handwash basin and storage, panelled bath with thermostatic shower and glazed screen, tiled splashbacks and flooring, heated towel rail, rear-facing window, recessed spotlights, and extractor fan.
Outside
Rear Garden - The south-facing rear garden offers excellent privacy, featuring a patio area surrounded by mature planting, a well-maintained lawn, and external lighting, making it perfect for both relaxation and entertaining. A garden shed with power and light is included, and the garden is fully enclosed with panel fencing and mature trees.
Front Garden - The front provides ample off-road parking on the driveway, with a shingled area to one side, gated side access to the rear garden, and access to the single garage.
Garage - (2.85m x 5.75m / 9'4" x 18'10") Features an up-and-over door, utility space, storage in the roof area, power, and lighting.
Location - Situated in the sought-after area of Taverham, this property benefits from excellent local amenities, including primary and secondary schools, shops, doctors, vets, and a library. The area offers fantastic transport links by car and bus, with the A47 close by and Norwich city centre just a short drive away.
