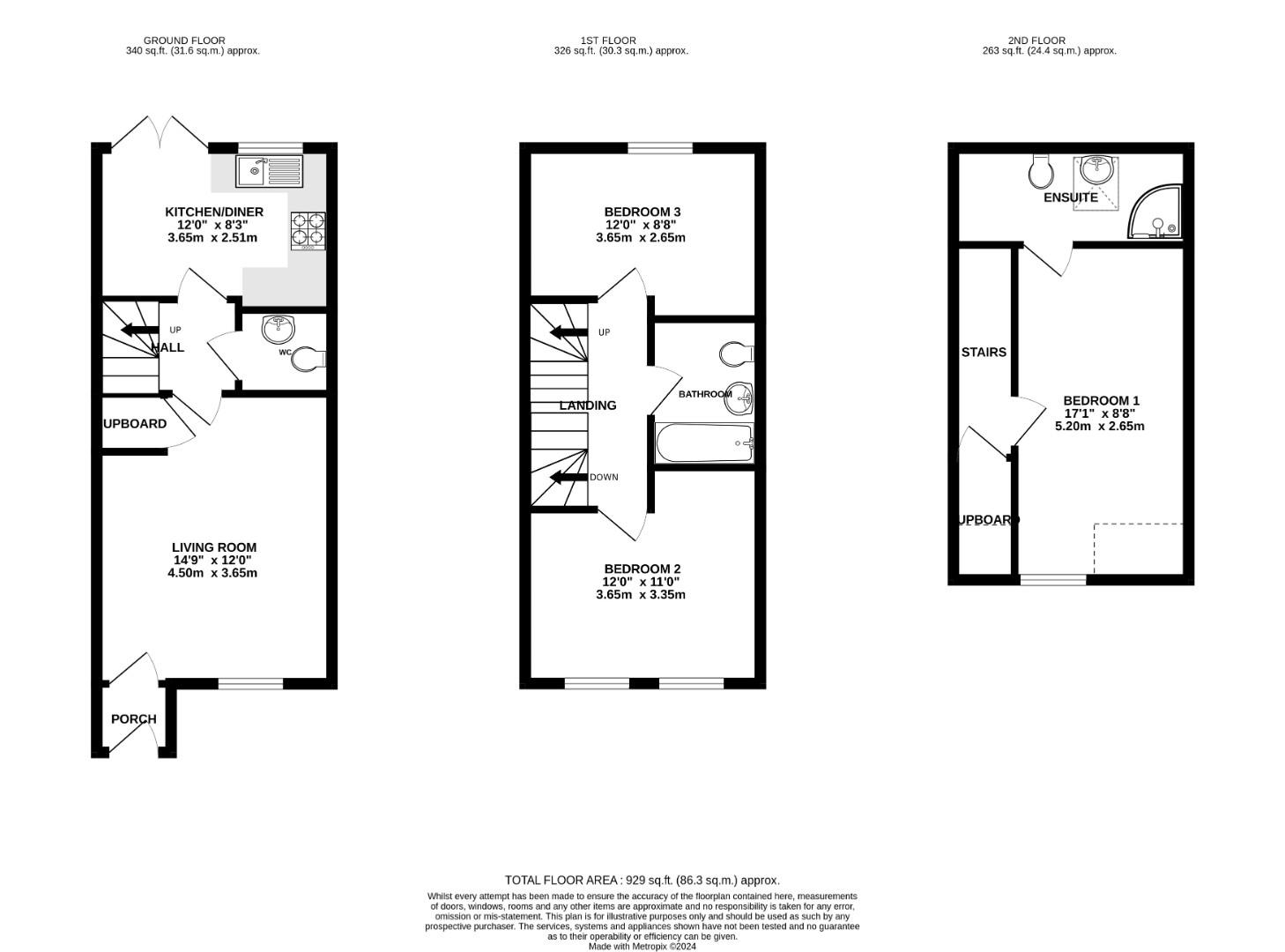This modern three-bedroom, mid-townhouse is located on a sought-after estate in the highly desirable suburb of Sprowston. The property offers well-arranged accommodation across three floors. The ground floor includes an entrance porch, a comfortable lounge, a well-fitted kitchen, and a convenient WC. On the first floor, there are two spacious double bedrooms and a family bathroom, while the second floor is dedicated to the master bedroom, complete with an en-suite shower room.
The home benefits from double glazing, gas central heating, and would make an ideal first-time purchase. Don’t miss out – book your viewing today!
This prime location in Sprowston lies to the northeast of Norwich and provides easy access to local amenities, including schools, shops, supermarkets, and restaurants. The area is well-served by public transport, including the Sprowston Park & Ride, with excellent links to Norwich city centre. There is also convenient access to the Norwich Ring Road, the Northern Distributor Road (NDR), and the scenic Norfolk Broads.
Entrance Porch – Door leading into the property.
Lounge – Featuring a double-glazed window, radiator, and a handy storage cupboard.
Kitchen – Fitted with wall and base units, worktops, sink and drainer, gas hob with extractor, oven, and space for fridge/freezer and washing machine. There’s also a double-glazed window and patio doors leading to the garden.
WC – Equipped with a low-level WC, hand wash basin, radiator, and extractor fan.
Bedroom Two – Double bedroom with a double-glazed window and radiator.
Bedroom Three – Double bedroom with a double-glazed window and radiator.
Bathroom – Featuring a bath, low-level WC, hand wash basin, radiator, and frosted double-glazed window.
Bedroom One – Spacious master bedroom with double-glazed window and radiator.
En-Suite – Complete with a shower cubicle, low-level WC, hand wash basin, radiator, and Velux window.
To the front of the property is a low-maintenance garden and a brick-weaved driveway providing off-road parking. The private rear garden is mainly laid to lawn with a patio area, ideal for outdoor dining, and is enclosed by fencing for added privacy.
The property is Freehold with mains electricity, gas, water (metered), and drainage. Council Tax Band: C.
Council Tax Band: C